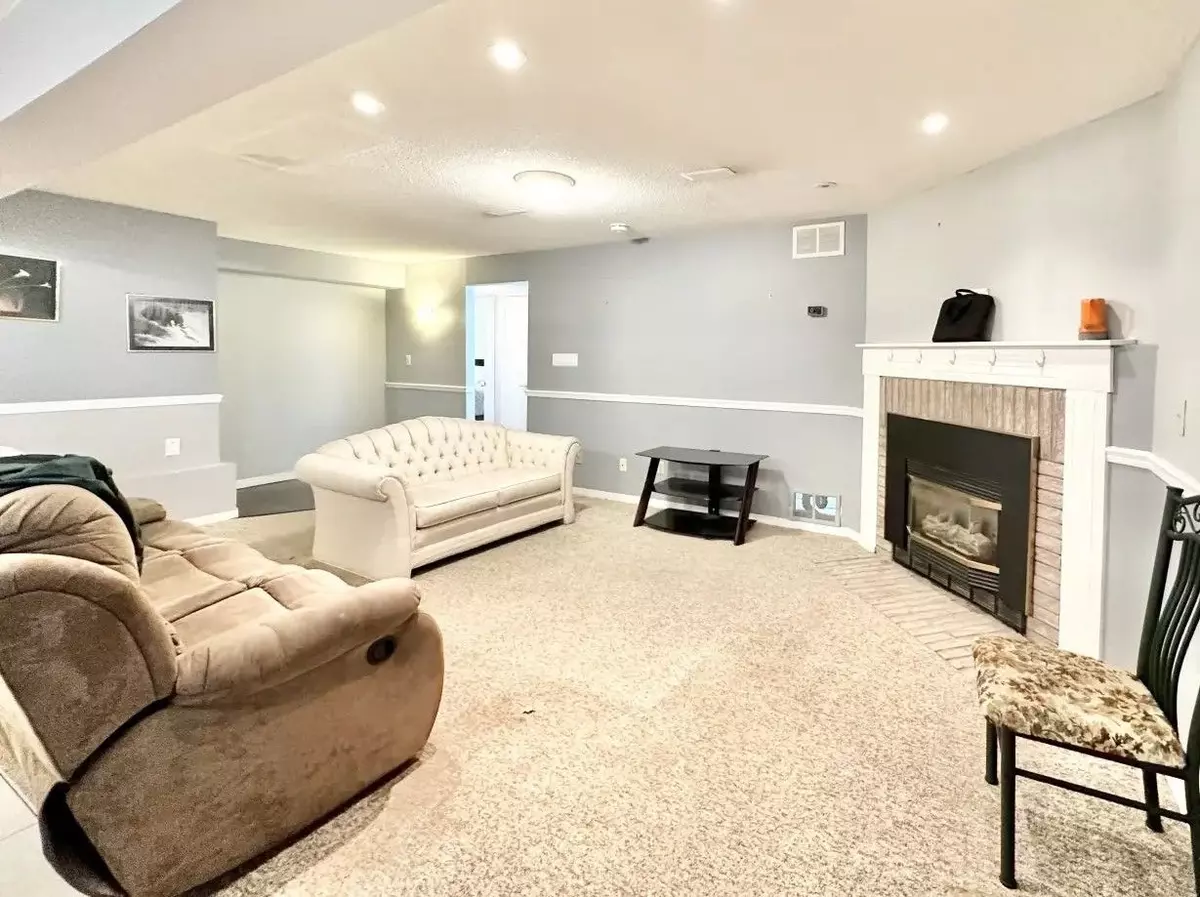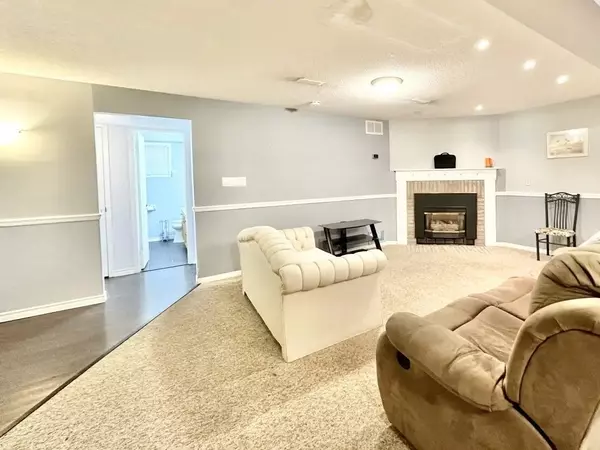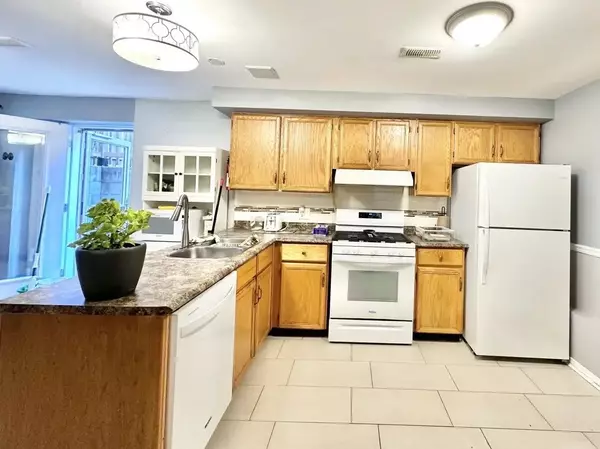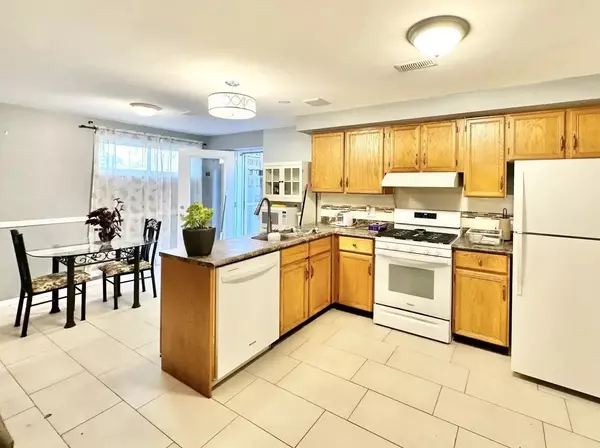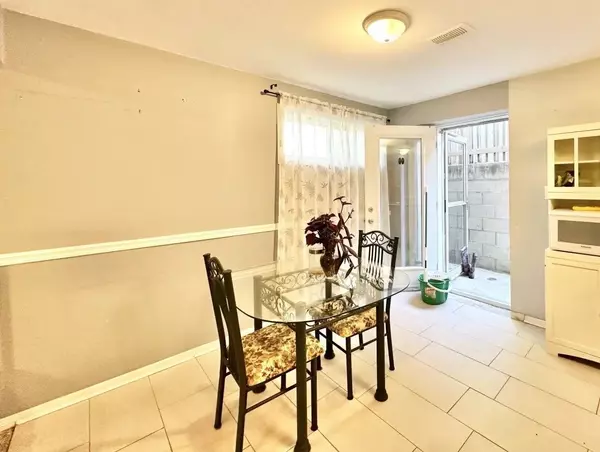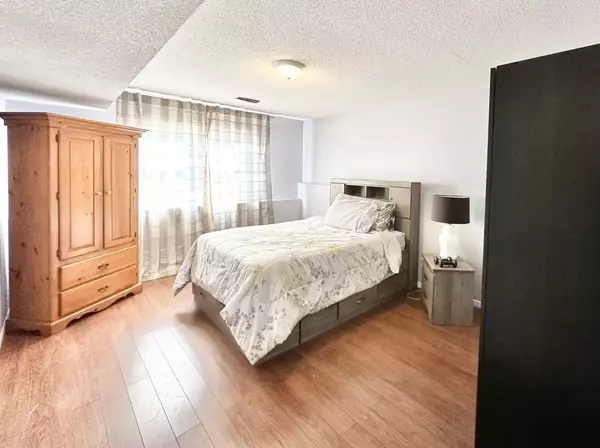
1 Bed
1 Bath
1 Bed
1 Bath
Key Details
Property Type Single Family Home
Sub Type Detached
Listing Status Active
Purchase Type For Lease
Approx. Sqft 700-1100
MLS Listing ID E11899135
Style Bungalow-Raised
Bedrooms 1
Property Description
Location
State ON
County Durham
Community Pringle Creek
Area Durham
Region Pringle Creek
City Region Pringle Creek
Rooms
Family Room Yes
Basement Finished with Walk-Out
Kitchen 1
Interior
Interior Features None
Cooling Central Air
Fireplaces Type Natural Gas
Fireplace Yes
Heat Source Gas
Exterior
Parking Features Private Double
Garage Spaces 4.0
Pool None
Waterfront Description None
Roof Type Asphalt Shingle
Lot Depth 103.6
Total Parking Spaces 1
Building
Unit Features Library,School,Park
Foundation Poured Concrete

"My job is to find and attract mastery-based agents to the office, protect the culture, and make sure everyone is happy! "


